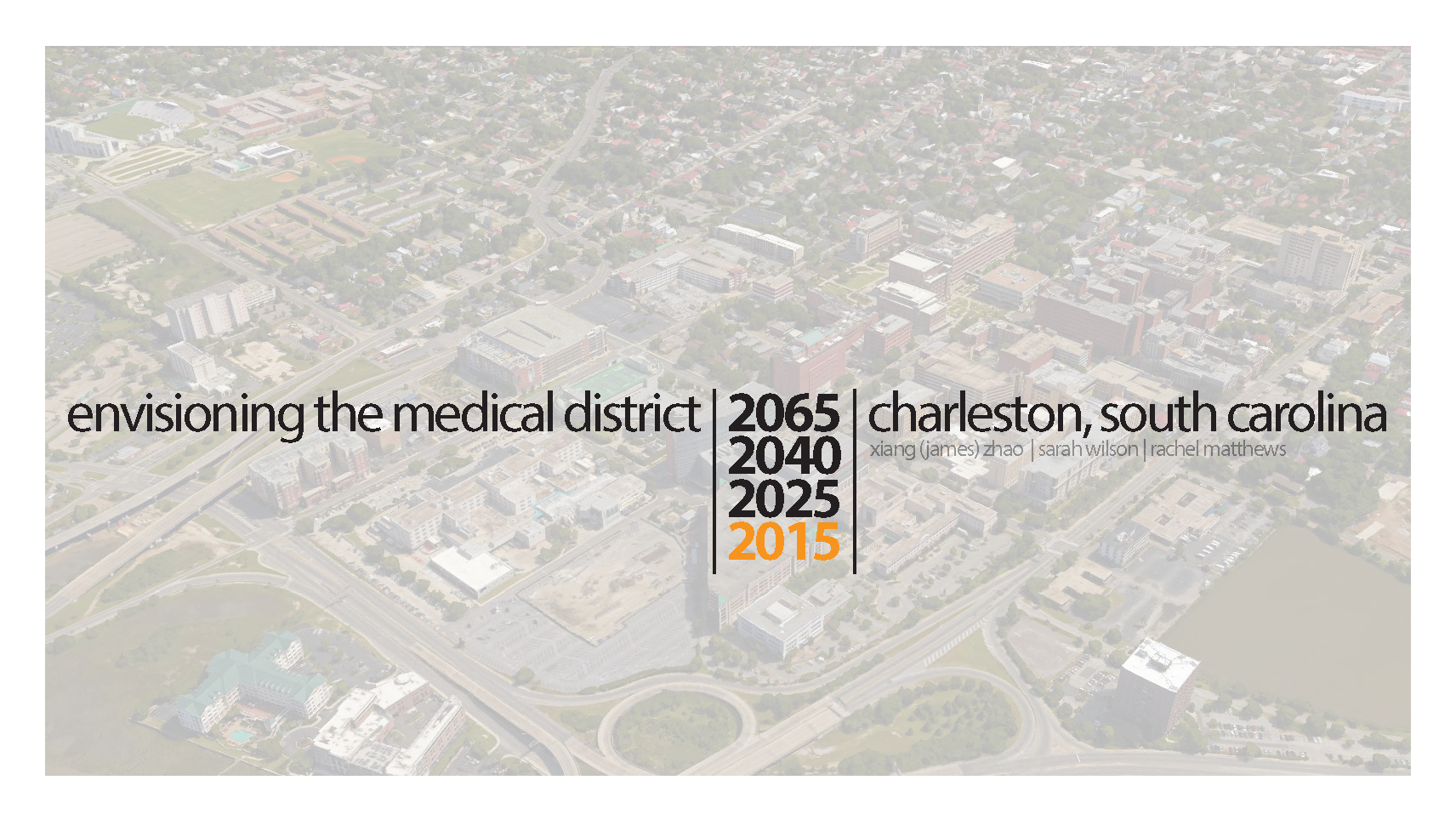MUSC | MASTER PLAN
When | Fall 2015
Where | the Medical University of South Carolina, Charleston, South Carolina
Occasion | Clemson A+H Vertical Studio Project 2
Team | Sarah Wilson, Xiang Xhao, Rachel Matthews
Brief | Throughout the semester the A+H studio, as well as the CAC.C studio studied Charleston as a city to develop an understanding of what makes Charleston work functionally as well as aesthetically. The second phase of the semester was to develop a master plan strategy for the medical district. The studio was divided up into teams of three in order to accomplish the master plans.
The Medical University of South Carolina has a large presence in Charleston along the Western side of the peninsula. The Veteran’s Administration also has a large hospital in the district. The district has many issues which spurned five important conceptual considerations: What degree of integration of the medical district should be into Charleston’s city fabric? How can we plan for effects of climate change? How can the district prepare for the changes in transit and modes of travel? What degree should the public be involved in the medical district? How can the district prepare for future growth and change within and around its jurisdiction? These five considerations aided us in developing five guidelines for further developing built environment strategies for the medical district.






































CONCEPTS, GUIDELINES & STRATEGIES
The guidelines were informed by the conceptual considerations as well as precedent studies of university, medical, and commercial campuses. These guidelines informed our image of the medical district in developing an overall master plan, transit connections and public opportunities. The big concepts stemmed from the five big questions posed at the beginning of the design challenge. Five guidelines were put forth in order to answer and address the five concepts. Three strategies were developed per guideline. Strategies are specific examples of how the guidelines can be implemented.
MASTER PLAN & VIEWS
This master plan attempts to answer the questions put forth by the overarching concepts of the design challenge. A public focal point (See View 1) was planned atop a new parking garage with connection to Ashley River Tower (ART). In this illustrated master plan the new Women’s and Children’s hospital has been assumed as well as the Phase III hospital that will be built where the current wellness center is located. A new wellness center was then planned across the street with new open market, mixed-use building behind (See View 2). A lacking feature of the current site plan is unwalkable, unbikable nature due to the traffic that passes through and around the campus. Courtenay street, as illustrated in View 3, could be potentially transformed into a slower traffic environment. Larger medians, more foliage and bike lanes can positively impact the campus to create more walkable streets and an enjoyable exterior experience. MUSC’s campus can also be transformed with public gathering spaces to inspire a vibrant urban core (See View 4). The views are expounded upon in the guidelines slideshow above but are also demonstrated here.
CAMPUS MOVEMENT
The flow and movement of traffic in this proposed master plan is designed to facilitate the movement of pedestrians, cyclists and vehicles. Certain roads and routes were left untouched while others were closed off and opened to only specific types of transportation. The most interesting proposed improvement includes closing off all of Doughty Street and left open to pedestrians. This portion of the campus could begin to incorporate mixed-use developments in the heart of the district. Mixed-use destinations could bring liveliness to a campus that currently lacks in its appeal to the surrounding community.

