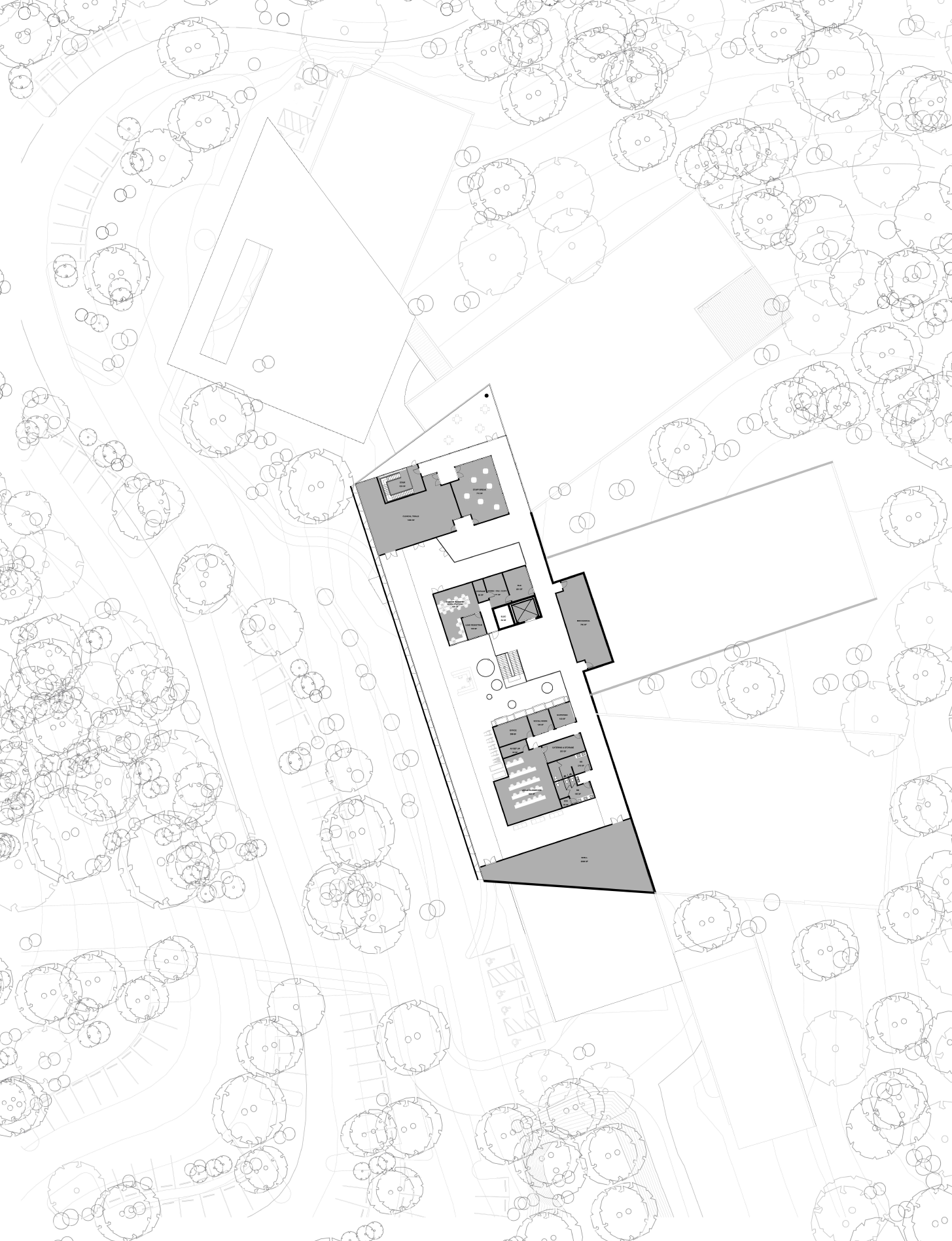ST. FRANCIS CANCER CENTER
When | Spring 2016
Where | Greenville, South Carolina
Occasion | Clemson A+H Second Semester Project
Brief | This semester long project included an approximately 80,000 SF outpatient cancer center for Bon Secours St. Francis Health System’s Millennium Cancer Center. Services included at this facility consist of radiation oncology, medical oncology and infusion.
Radiation oncology includes one LINAC, one HDR, one CT scanner and a dock for a Mobile PET. The infusion center includes 52 treatment bays arranged in pods from open, semi-private to completely private rooms. This unit also includes a separate BMT/Apheresis Unit for that specific patient population. Medical oncology is designed as a multi-disciplinary clinic with 24 exam rooms and 4 team work areas. Additional services provided in the center include a retail boutique, retail pharmacy, with drive through kiosk, a cafe, education and classroom space, cancer registry, research department and complementary services. As part of the Bon Secours mission, the facility includes a chapel and resource library.
This project aims to address the St. Francis provided space program but also address a holistic approach to healing and address the innovative, integrative and alternative medical and non-medical healing concepts. The design also includes the addition of the first US-based Maggie Centre. St. Francis Cancer Center addresses the specific environmental issues of the site including topographic, vegetation, soils, site access, and utilities. It also considers and addresses the specific health, cultural, racial, socio-economical and political issues within the community as well as pay homage to the importance of the site and its contextual significance.
DESIGN CONCEPTS
The concepts for this project stem from six big ideas: location, site, access to daylight, views to nature, topography and facility connections. The St. Francis Cancer center’s location is nearby Hubbell Lighting’s large headquarters as well as Clemson University’s International Center for Automotive Research. This area is being newly developed while the site is hidden amongst a plot of trees. The foliage covering the site calls for an access route which accentuates the beautiful tree canopies. Providing access to daylight is also viewed as a priority due to the nature of the duration of certain patients visiting the facility. As a way to facilitate this the floor plates of the different wings of the building are thinned to enable the daylight to reach the inner portions of the building. The facility is broken into three major portions the infusion center, medical oncology and radiation oncology. These three are thin wings connected by a large public main street accompanied by functions shared between the three. The division of the program in this manor enabled views to nature at specific moments for each department. Topographically, the site allows the facility to be semi-submerged to create interesting views to the exterior. The topography also allows for the facility to be approached in a grandeur manor while providing a hidden oasis. Finally, the main street as mentioned previously creates easy connections for patients as well as staff meandering through the center.
FLOOR PLANS & VIEWS
There are several important views to capture in regards to the cancer center. View 1 | The approach accurately displays the view up towards the facility as when driving up to the drop-off / pick-up area. View 2 | The view from above shows the green roofs a-top the three major department wings. View 3 | Entering the facility visitors are presented with a vast open lobby and immediate connection to registration rooms and the blood draw lab. The lobby also provides connection to the main street. View 4 | The view from the infusion nurse's station has a direct line of sight down main street to medical oncology as well as a view to the Maggie's Centre. View 5 | The infusion department is a bright semi-open space with centralized nurses’ stations. Read more about infusion below.
INFUSION BAYS
The infusion portion of this project was a huge focus of the design. Infusion treatments in this facility can range from 1 to 8 hours. In these spaces there should be a level of privacy, as desired by the patient and their guest. The patient often brings a guest with them if their treatments last an extended period of time as they are often left feeling ill afterwards. The bays highlighted in the plan below demonstrate a comfortable recliner for the patient, IV stand, a clear view to the exterior, a chair for the patient’s guest and a side table for personal items. Between the infusion bays are semi-transparent wall panels which maintain privacy between the patients yet maintain openness across the department. Most of the treatment bays are semi open as illustrated but several are completely private per the patient’s request.












